Treffry Road, Truro £450,000
Please enter your starting address in the form input below.
Please refresh the page if trying an alernate address.
- NO ONWARD CHAIN
- Four bedrooms (two en-suites)
- Refitted Magnet kitchen with solid Quartz style work surfaces
- Landscaped garden with stainless steel and glass balustrades
- Fabulous rural views
- Sunny and sheltered rear patio
- Garage with gated driveway parking
- Unrestricted on street parking
- Close to Waitrose and Archbishop Benson Primary School
- Mains gas central heating and UPVC double glazing
A beautifully presented extended, detached four bedroom (TWO EN-SUITE) family house with refitted Magnet kitchen, enclosed landscaped sunny garden, super rural views and garage. Excellent edge of city location within walking range of Archbishop Benson Primary School, Penair Secondary School and Waitrose. NO ONWARD CHAIN
Rooms
Why You'll Like It
This beautifully presented family house has been extended and has two double bedrooms with en-suite shower rooms and two further generous bedrooms. The location within the development is excellent, being tucked down at the edge of the estate with far reaching rural views and plenty of trees. The decorative presentation of the property is superb and there's a large and welcoming entrance hallway with light coloured laminated flooring and storage space and cupboard under the stairs. There's also a cloakroom with modern white suite fitted. Moving through to the kitchen, the current owner has had the kitchen refitted with a quality Magnet kitchen with Quartz solid work surface which has an under-mounted 1.5 bowl stainless steel sink and integrated drainer grooves. There are built-in appliances with integrated AEG dishwasher, AEG double electric oven, AEG 5 ring gas hob, AEG integrated microwave and stainless style chimney extractor. There's space for an American style fridge / freezer in the corner and built-in pan drawers. The kitchen has an archway linking with the dining room which in turn flows into the living room where there is a contemporary style wood burning stove which was supplied by Wendron Stoves. The same flooring continues through the hallway, kitchen, dining room and living room and the ceilings are smooth skimmed. From the dining room there's a door to the extension and the ground floor double bedroom (which has sliding patio doors) and an en-suite shower room which has dedicated space for a washing machine and tumble dryer. On the first floor a landing connects three further bedrooms, (the master having an en-suite shower room) and the family bathroom. The stairs, landing and bedrooms are carpeted with stylish, practical and hard wearing sisal. Outside the garden has been cleverly landscaped with a sunny patio which has glass and steel balustrades around to make a sheltered sun trap. There is also an enclosed lawn and gated driveway parking. A single garage with roller door completes this lovely home.
Where It Is
Treffry Road is a popular village style development with a green where residents meet and enjoy social events. Located on the Northern fringes of the city of Truro the property is ideally located for access to both the city and the main A30 (via Carland Cross). From the development there is a dedicated footpath and cycle path to the nearby Archbishop Benson Primary School. Residents particularly like the fact that you can walk to the city from here as well as to The Rising Sun pub (a popular pub and one of Truro's 'hidden gem' restaurants) and Waitrose Supermarket is a short distance away. For secondary schools, many pupils walk to Penair Secondary School from here and there is also a choice of independent schools in Truro. A friendly community in a great location.
Services And Tenure
The property is freehold and has mains water, mains drainage, mains electricity and mains gas. Council tax band D
Important Information
Clive Pearce Property, their clients and any joint agents give notice that: 1. They are not authorised to make or give any representations or warranties in relation to the property either here or elsewhere, either on their own behalf or on behalf of their client or otherwise. They assume no responsibility for any statement that may be made in these particulars. These particulars do not form part of any offer or contract and must not be relied upon as statements of fact. 2 It should not be assumed that the property has all necessary planning, building regulation or other consents and Clive Pearce Property have not tested any services, equipment or facilities. Purchasers must satisfy themselves by inspection or otherwise. 3. Photos and Videos: The photographs and/or videos show only certain parts of the property as they appeared at the time they were taken. Areas, measurements and distances given are approximate only. Any computer generated image gives only an indication as to how the property may look and this may change at any time. Any reference to alterations to, or use of, any part of the property does not mean that any necessary planning, building regulations or other consent has been obtained. A buyer must find out by inspection or in other ways that these matters have been properly dealt with and that all information is correct. Information on the website about a property is liable to be changed at any time.
 4
4  3
3  2
2Photo Gallery
EPC
Floorplans (Click to Enlarge)
Nearby Places
| Name | Location | Type | Distance |
|---|---|---|---|
Truro TR1 1WE

Clive Pearce Property, 31 Lemon Street, Truro, Cornwall, TR1 2LS
Tel: 01872 272622 | Email: hello@clivepearceproperty.com
Properties for Sale by Region | Cookie Policy | Privacy Policy
©
Clive Pearce Property. All rights reserved.
Powered by Expert Agent Estate Agent Software
Estate agent websites from Expert Agent
Clive Pearce Property is the trading name of Cornwall Estate Agents LTD registered in England and Wales No. 10417746. VAT No. 154 721 614





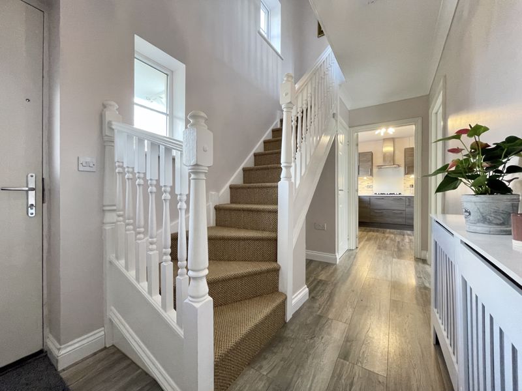
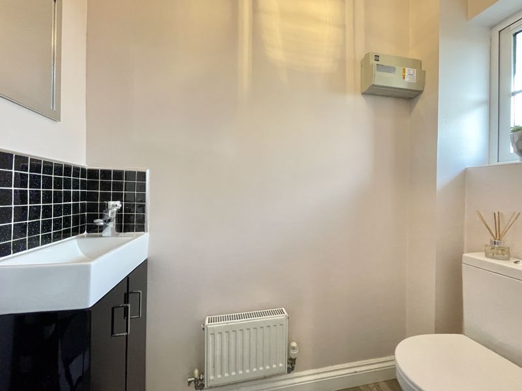


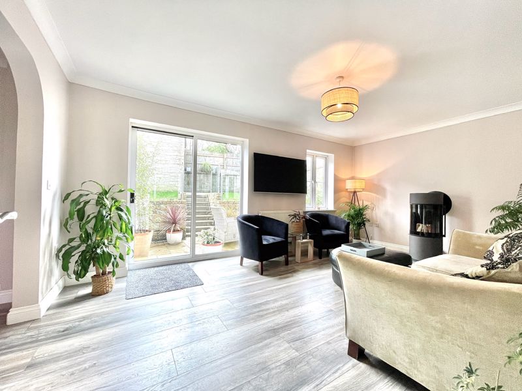
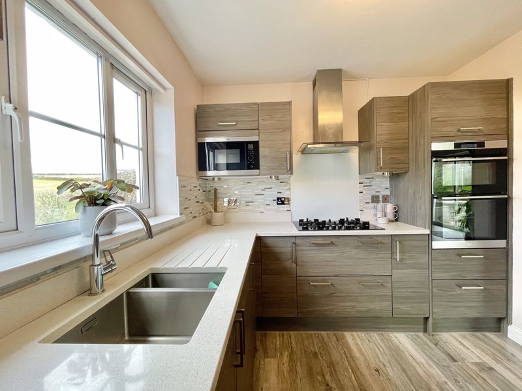

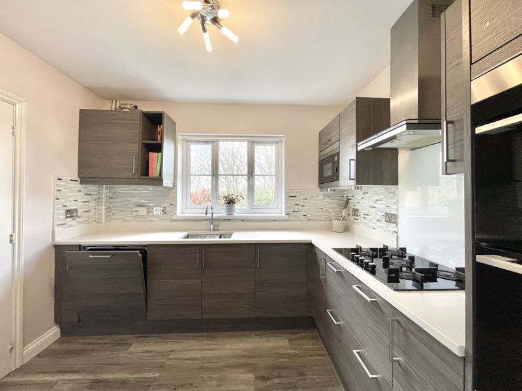
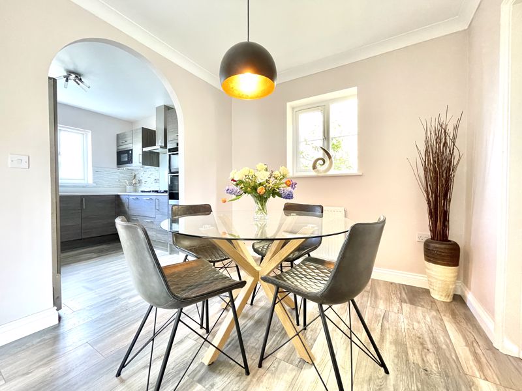
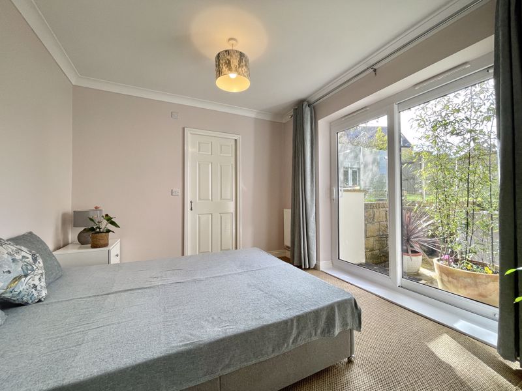
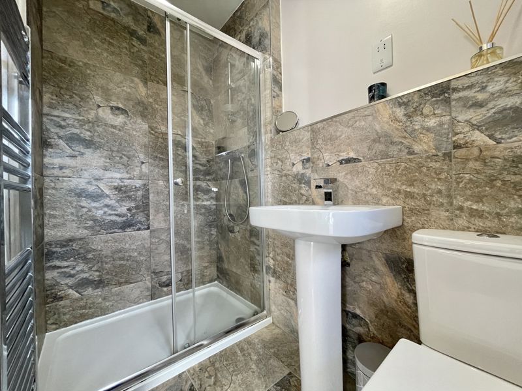
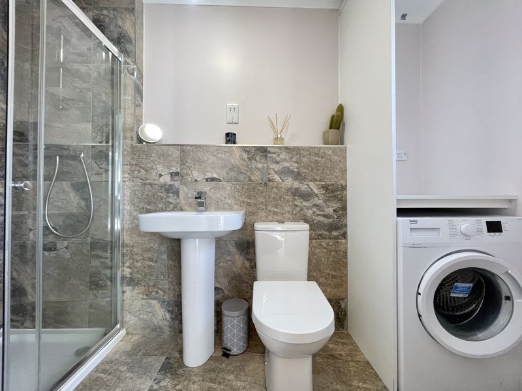
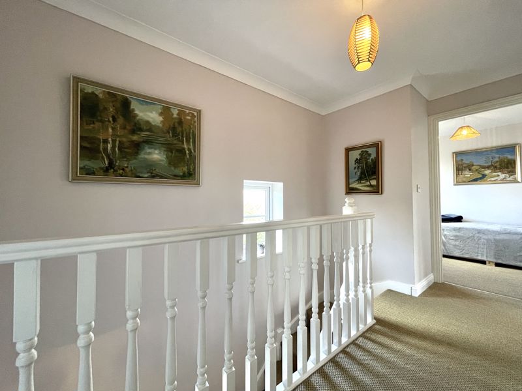
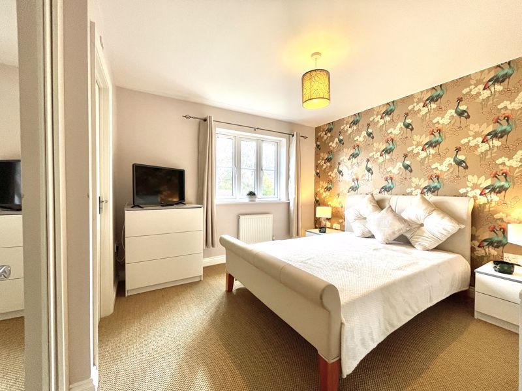
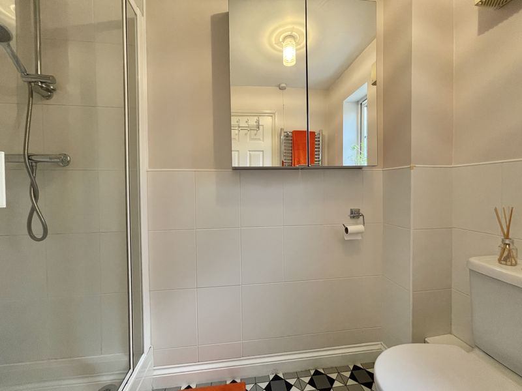
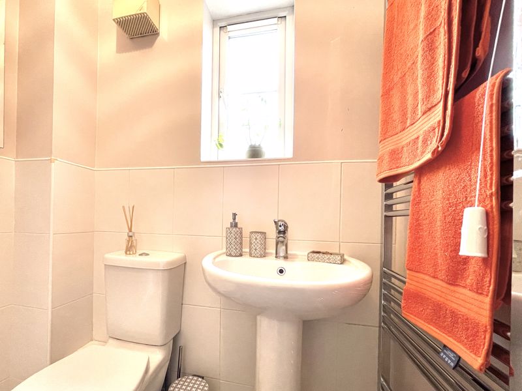
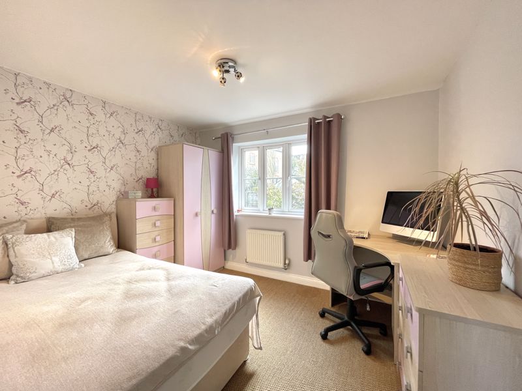
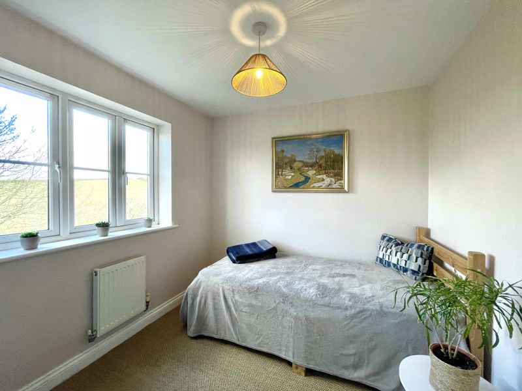
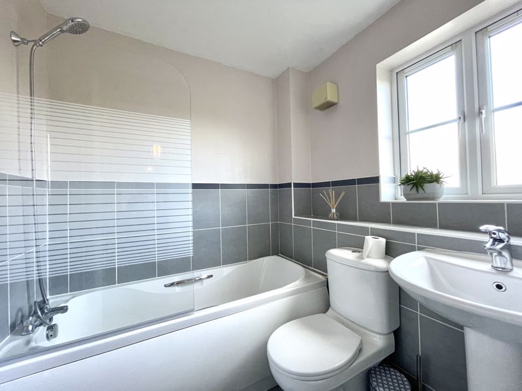

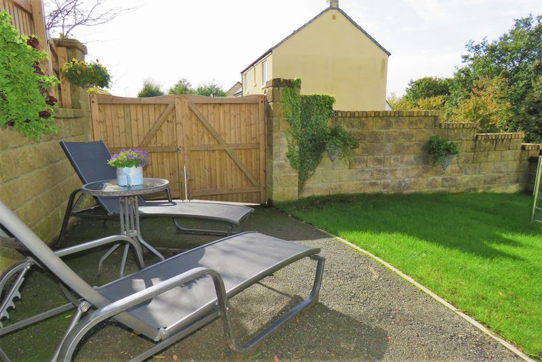





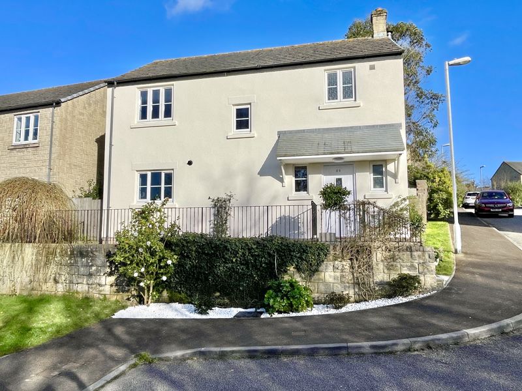





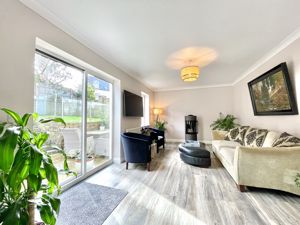
























 Mortgage Calculator
Mortgage Calculator

