Goonlaze Stithians, Truro £535,000
Please enter your starting address in the form input below.
Please refresh the page if trying an alernate address.
- Modern home built 2021/22
- Energy efficient EPC 95A
- Three double bedrooms
- Owned 3.36KW solar panels with battery storage
- Air source heating
- Underfloor heating to the ground floor
- Ample driveway parking
- Open plan kitchen / dining room
- Landscaped enclosed rear garden
- Large storage shed / workshop
An exceptional detached three bedroom modern A rated EPC energy efficient house built by a respected local builder in 2021/22. Delightful setting near to Stithians village and a short walk from Stithians Lake. Generous garden plot with plenty of parking. High quality contemporary interior. Owned solar panels with battery storage and air source heating with underfloor heating to the ground floor.
Rooms
Why You'll Like It
This impressive, large three double bedroom detached house was built in 2021/ 22 by highly regarded local building company TR1 Construction. The property was designed with energy efficient living in mind and is rated EPC 95A! There are owned solar panels on the roof with battery storage and the heating is via an air source heat pump with underfloor heating to the ground floor. The property is set back in a generous plot with plenty of parking to the front. The front elevation is particularly attractive with granite and slate hanging and the storm porch with accessible ramp is a great introduction to this super home. Once inside there's a light and bright entrance hallway with cloakroom / WC. The living room is a large dual aspect room with sliding patio doors to the rear garden and LED downlights. There's a large L shaped kitchen / dining / day room with a stylish grey high gloss range of base, wall and tower units. The appliances are built-in with integrated oven, hob, extractor, fridge / freezer and dishwasher. The washing machine space and plumbing utilise the space under the stairs (where the solar equipment and battery are also located). Additional fitted cupboard storage has been added to the dining space and there are large sliding patio doors to the garden. Heading upstairs, the landing has an airing cupboard with hot water storage system and there are three generous bedrooms. Bedroom one is a large en-suite double with beautifully fitted shower room. The other two bedrooms are also large doubles with fitted wardrobes added. From upstairs the views across neighbouring fields are particularly lovely. There is also a beautifully appointed family bathroom with thermostatic mixer shower over the bath. Outside to the rear is an enclosed, sheltered landscaped garden where there is a large shed / workshop. The property is presented in beautiful decorative order and still feels like a new home and the location is delightful with numerous country walks and the lake nearby with a walk to the water sports centre and cafe. It is worth noting that there is planning consent to construct a garage at the front of the property.
Where It Is
Goonlaze is a small hamlet close to Stithians lake (the property owners walk there regularly in approximately 5 minutes) and not too far from Stithians. Stithians is a village which has a thriving hub with amenities including a shop, post office, primary school, pub, church and cricket club. The reservoir and nature reserve nearby offers plenty of fun water sports including sailing, windsurfing, kayaking and fishing and also has a lovely café. Walks are plentiful with footpaths and bridleways galore to explore and enjoy and the lanes are also good for cycling. The village has a super show ground with an annual agricultural show along with various other events such as steam and vehicle rallies etc. The town of Falmouth and small cathedral city of Truro are a short drive away and Helston and Redruth are also easily accessed from this very central location. This is also an excellent location for access to the Falmouth University campus at Penryn.
Services And Tenure
The property is freehold and has mains water, mains drainage and mains electricity. Owned solar panels (3.36 KW) Battery storage (12KWh) Council tax band D EPC 95A Planning consent to construct a garage
Important Information
IMPORTANT INFORMATION Clive Pearce Property, their clients and any joint agents give notice that: 1. They are not authorised to make or give any representations or warranties in relation to the property either here or elsewhere, either on their own behalf or on behalf of their client or otherwise. They assume no responsibility for any statement that may be made in these particulars. These particulars do not form part of any offer or contract and must not be relied upon as statements of fact. 2 It should not be assumed that the property has all necessary planning, building regulation or other consents and Clive Pearce Property have not tested any services, equipment or facilities. Purchasers must satisfy themselves by inspection or otherwise. 3. Photos and Videos: The photographs and/or videos show only certain parts of the property as they appeared at the time they were taken. Areas, measurements and distances given are approximate only. Any computer generated image gives only an indication as to how the property may look and this may change at any time. Any reference to alterations to, or use of, any part of the property does not mean that any necessary planning, building regulations or other consent has been obtained. A buyer must find out by inspection or in other ways that these matters have been properly dealt with and that all information is correct. Information on the website about a property is liable to be changed at any time. Details published are subject to approval.
 3
3  2
2  2
2Request A Viewing
Photo Gallery
EPC
Floorplans (Click to Enlarge)
Nearby Places
| Name | Location | Type | Distance |
|---|---|---|---|
Truro TR3 7AP
Clive Pearce Property

Clive Pearce Property, 31 Lemon Street, Truro, Cornwall, TR1 2LS
Tel: 01872 272622 | Email: hello@clivepearceproperty.com
Properties for Sale by Region | Cookie Policy | Privacy Policy
©
Clive Pearce Property. All rights reserved.
Powered by Expert Agent Estate Agent Software
Estate agent websites from Expert Agent
Clive Pearce Property is the trading name of Cornwall Estate Agents LTD registered in England and Wales No. 10417746. VAT No. 154 721 614

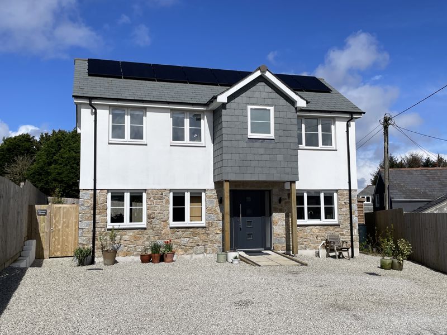
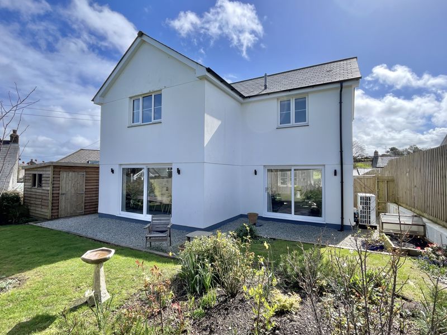
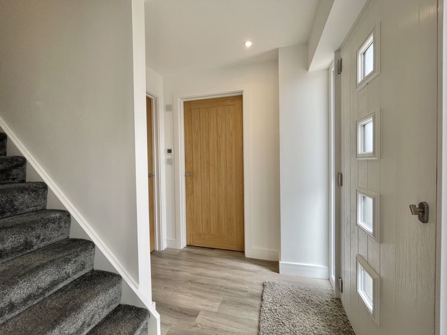
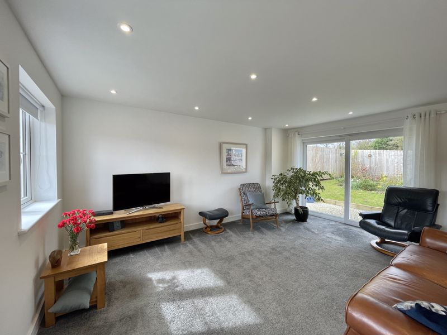
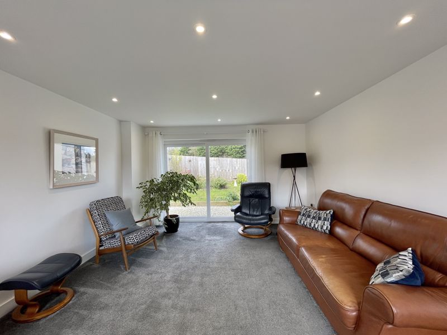
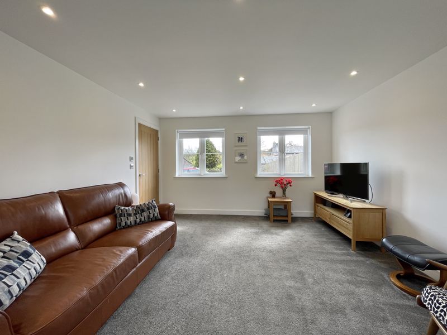
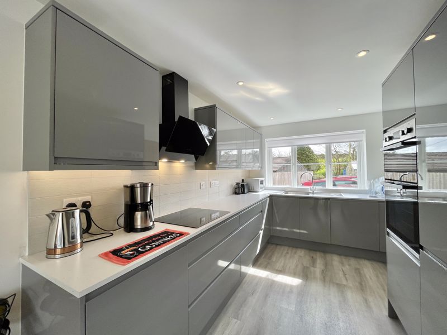
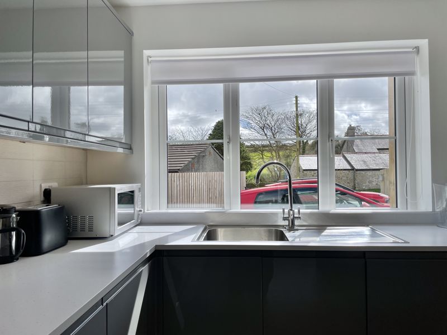
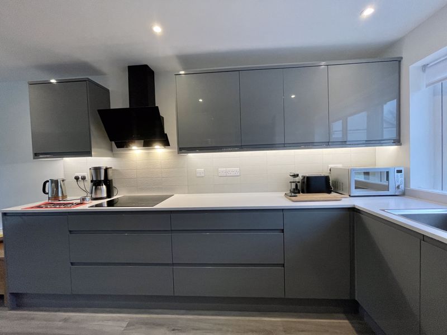
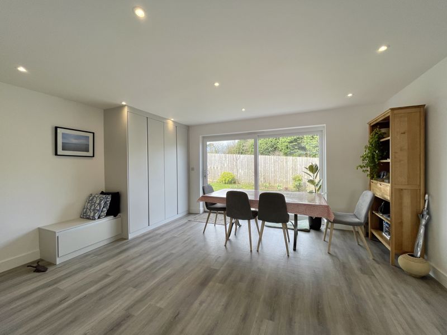
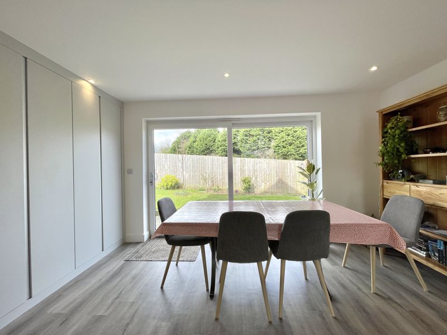
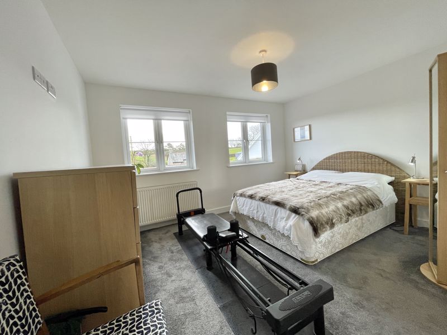
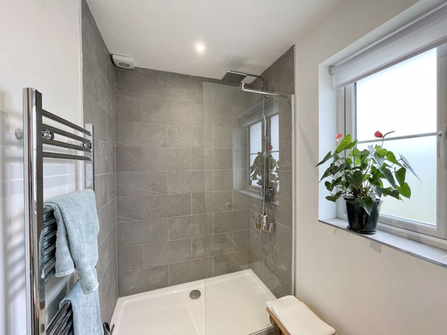
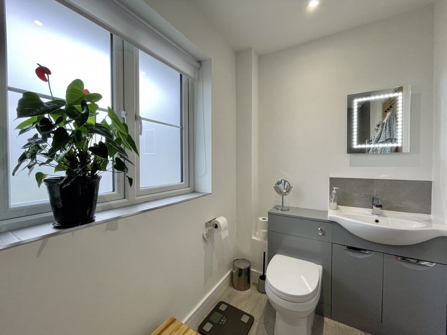
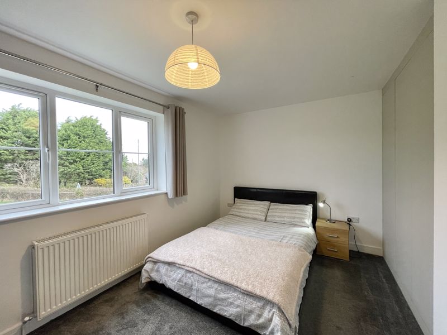

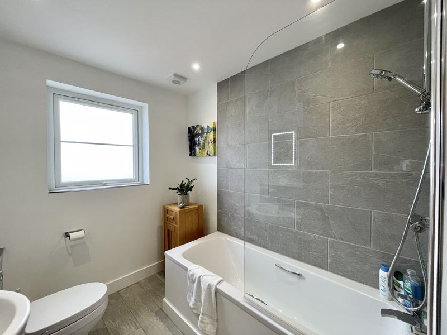
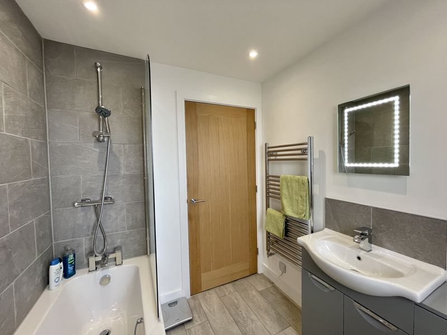
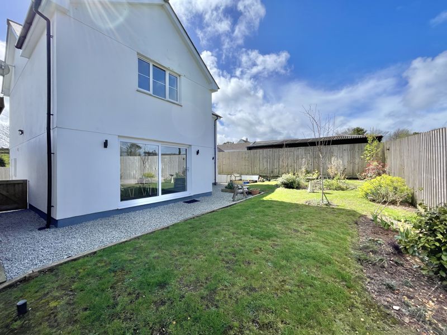
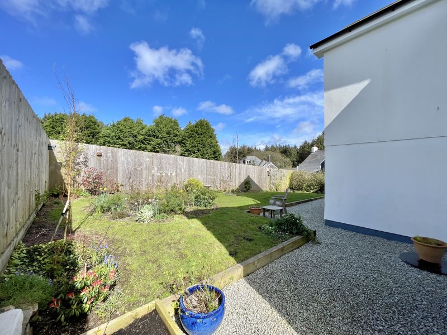
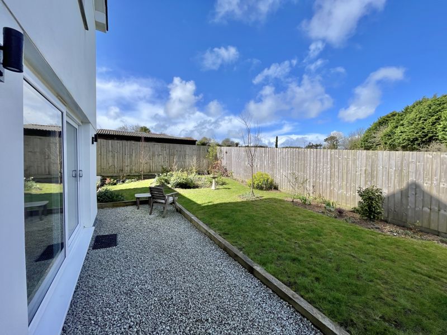
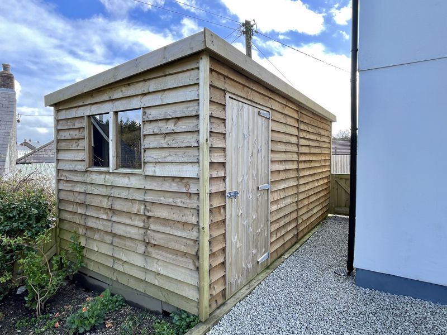
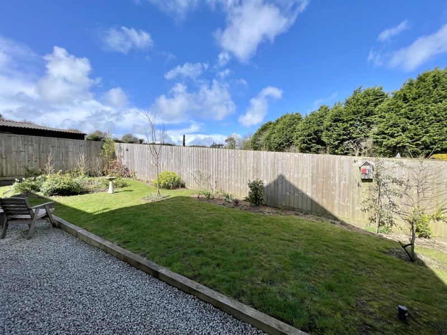
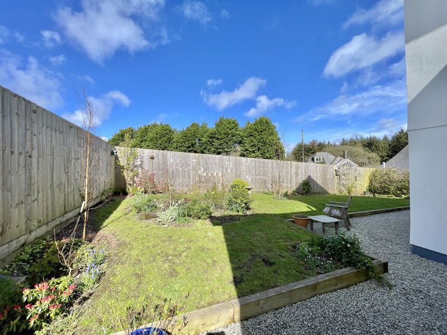
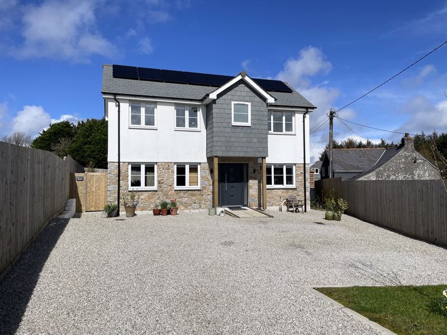

























 Mortgage Calculator
Mortgage Calculator

