Hillcrest Avenue, Truro £399,950
Please enter your starting address in the form input below.
Please refresh the page if trying an alernate address.
- Extended living space
- Three bedroom house
- Insulated studio / workshop outbuilding
- Cosy wood burning stove
- Double glazing
- Mains gas central heating
- Abundant driveway parking
- Large front garden
- Enclosed rear garden with patio and raised vegetable beds
A very spacious extended three bedroom semi detached house with large gardens, parking and insulated studio / workshop outbuilding. Excellent city location close to the mainline railway station, supermarkets and County Hall and within walking range of the city centre. A very well presented and flexible family house.
Rooms
Why You'll Like It
This spacious three bedroom semi detached house has been extended at the rear creating an abundance of open plan family space and outside to the rear is a fantastic studio building which would make a great office, playroom, workshop or store. Located in a favoured cul-de-sac relatively close to Truro train station, the property is set back from the street with a large front garden and plenty of driveway parking. There's a handy entrance porch before you step into a light and bright hallway with cloakroom / WC. The living room is a good size with bay window, timber floor and a cosy wood burning stove. To the rear of the property a large extension has massively increased the living space giving a generous kitchen with cream shaker style base, wall and breakfast bar units along with solid bamboo block work surfaces, bult-in pantry and space for appliances. There is room for a slot in range cooker and American style fridge / freezer along with space and plumbing for washing machine and dishwasher. The kitchen and dining space are open plan and airy and there is a separate snug area which would work well as a playroom or home office. Up on the first floor, the landing is light and airy and there are three generous bedrooms and the family bathroom. Bedroom one has timber floorboards and a lovely city view. Bedroom two is also a large double and is at the rear of the house with a far reaching rural view. The third bedroom is a single and also has a lovely rural view. The family bathroom has been refitted with a deep shower bath with glass shower screen. Outside to the front of the property is a large lawn and driveway parking for a number of vehicles along with storage space and access to the side of the house. At the rear of the property the garden is pleasantly landscaped with a large patio and raised vegetable beds. A large block built and insulated outbuilding performs the storage function of a garage while offering highly flexible work, hobby or play space with power connected, a super view and French doors to the garden.
Where It Is
Hillcrest Avenue is a sought after cul-de-sac in an elevated position in a convenient area of the city. Accessed from Dobbs Lane, it is easily reached either from St Georges Road or from the A390. The properties in the area are set back and well spaced. Transport links are excellent with regular buses running along the A390 linking the city centre to the hospital, college and beyond. The main line station is within easy reach and offers a number of services to London and the North. Supermarket provision is excellent with Lidl and Sainsbury's in walking distance. The County Arms offers a warm welcome and great food and there is a primary school close by. Rural walks can be easily accessed with the disused railway line trail down to Calenick and Newham.
Services And Tenure
The property is Freehold and has mains water, mains drainage, mains gas and mains electricity. Council tax band C
Important Information
Clive Pearce Property, their clients and any joint agents give notice that: 1. They are not authorised to make or give any representations or warranties in relation to the property either here or elsewhere, either on their own behalf or on behalf of their client or otherwise. They assume no responsibility for any statement that may be made in these particulars. These particulars do not form part of any offer or contract and must not be relied upon as statements of fact. 2 It should not be assumed that the property has all necessary planning, building regulation or other consents and Clive Pearce Property have not tested any services, equipment or facilities. Purchasers must satisfy themselves by inspection or otherwise. 3. Photos and Videos: The photographs and/or videos show only certain parts of the property as they appeared at the time they were taken. Areas, measurements and distances given are approximate only. Any computer generated image gives only an indication as to how the property may look and this may change at any time. Any reference to alterations to, or use of, any part of the property does not mean that any necessary planning, building regulations or other consent has been obtained. A buyer must find out by inspection or in other ways that these matters have been properly dealt with and that all information is correct. Information on the website about a property is liable to be changed at any time.
 3
3  1
1  3
3Photo Gallery
EPC
Floorplans (Click to Enlarge)
Nearby Places
| Name | Location | Type | Distance |
|---|---|---|---|
Truro TR1 3NE

Clive Pearce Property, 31 Lemon Street, Truro, Cornwall, TR1 2LS
Tel: 01872 272622 | Email: hello@clivepearceproperty.com
Properties for Sale by Region | Cookie Policy | Privacy Policy
©
Clive Pearce Property. All rights reserved.
Powered by Expert Agent Estate Agent Software
Estate agent websites from Expert Agent
Clive Pearce Property is the trading name of Cornwall Estate Agents LTD registered in England and Wales No. 10417746. VAT No. 154 721 614


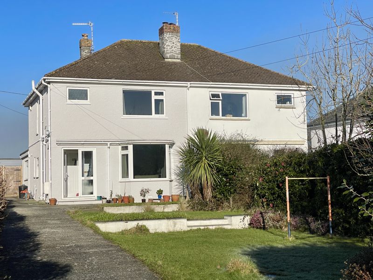
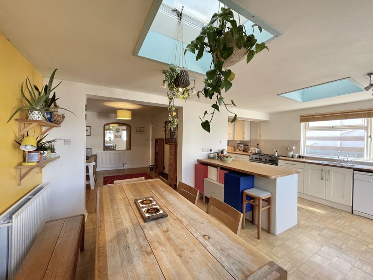
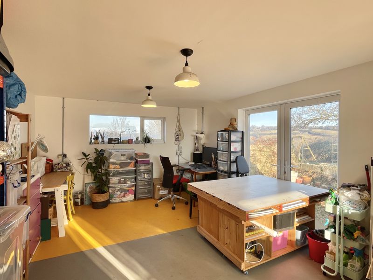
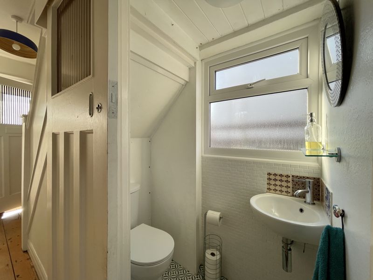
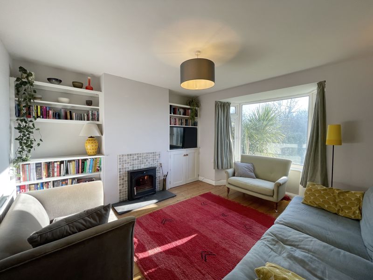
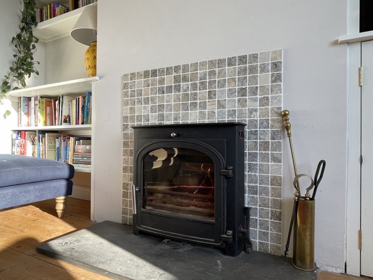
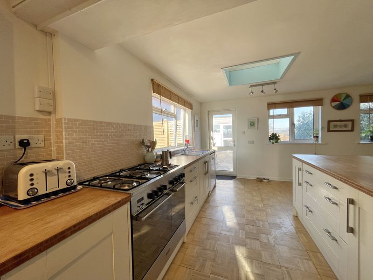
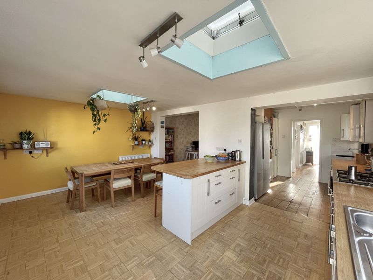
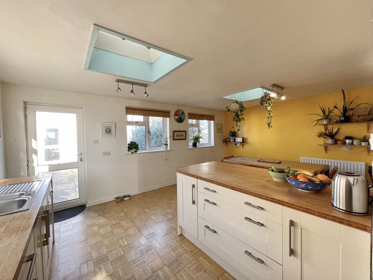
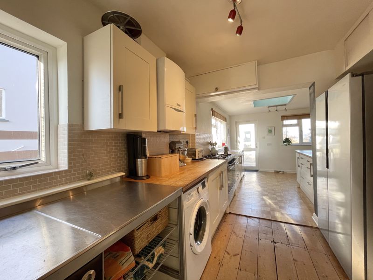
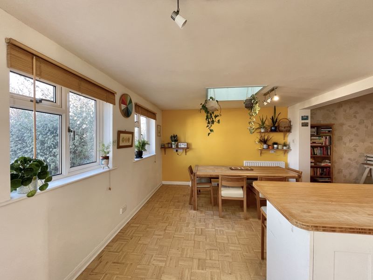
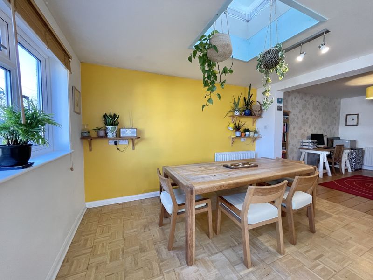
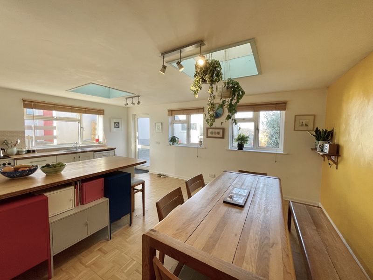
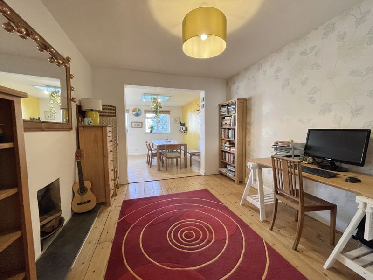
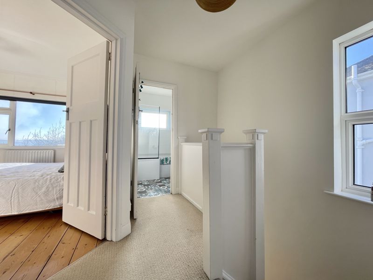
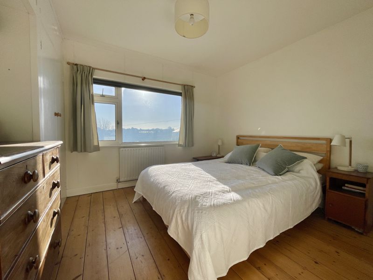
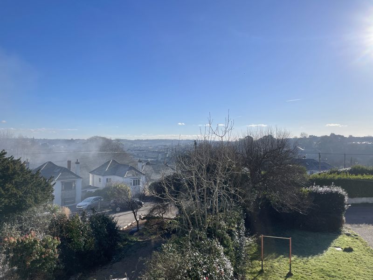
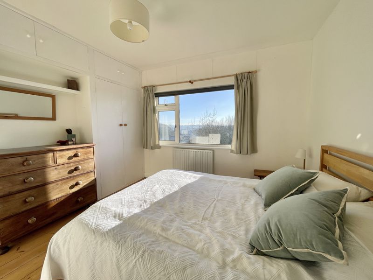
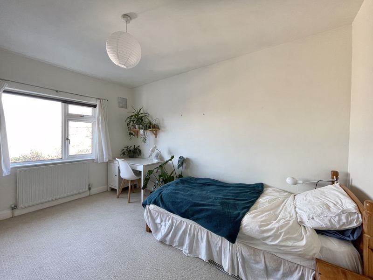
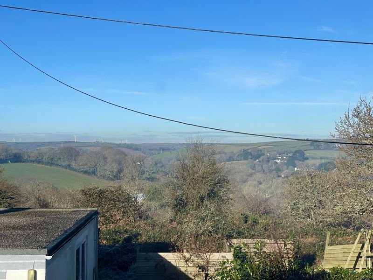
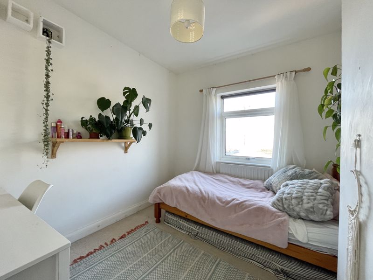
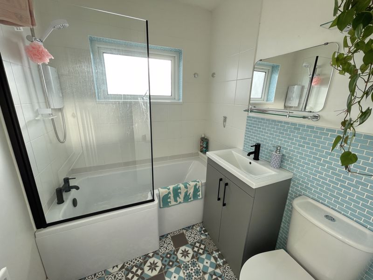
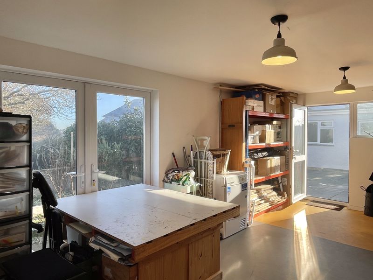
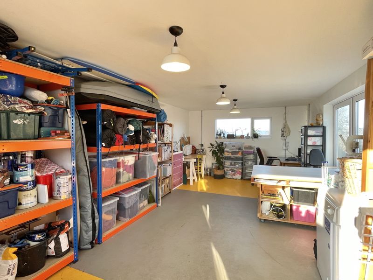
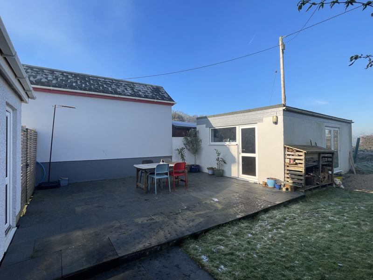
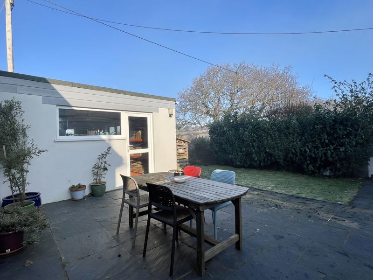
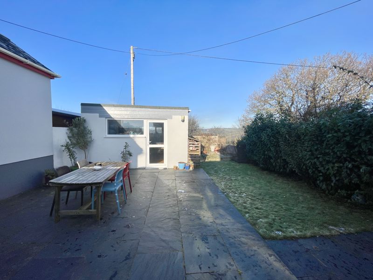
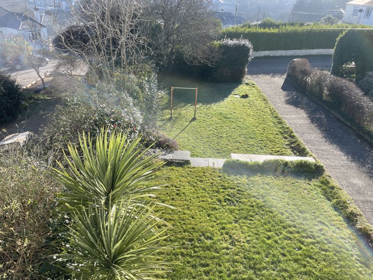
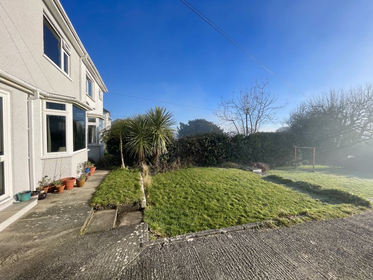
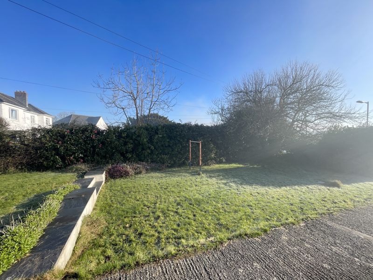
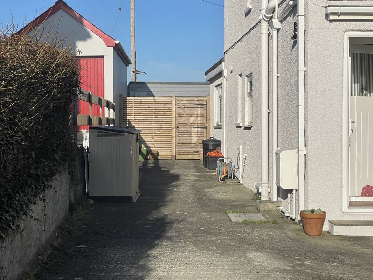
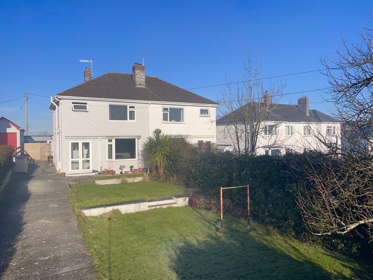
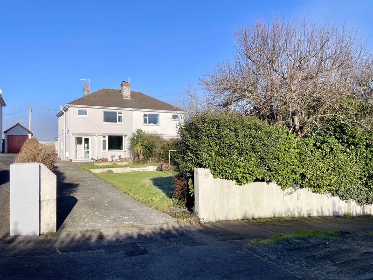

































 Mortgage Calculator
Mortgage Calculator

