Eureka Vale, Perranporth £249,950
Please enter your starting address in the form input below.
Please refresh the page if trying an alernate address.
- Very close to Perranporth Beach
- Two bedroom flat
- Private sheltered garden
- Off street parking
- UPVC double glazing
- Oil fired central heating
- Spacious interior
- Fitted kitchen
- Bathroom with shower over the bath
- No onward chain
A delightful first floor two bedroom flat with garden and parking located very close to Perranporth Beach and an easy relatively level walk from the centre of this popular coastal resort. UPVC double glazing and oil fired central heating.
Rooms
Why You'll Like It
Genuinely a very short walk from the golden sand and crashing surf of Perranporth beach, this two bedroom first floor flat has the benefit of parking for two to three vehicles, a sunny sheltered garden with surf board / mountain bike storage shed and raised deck. Found a short level walk from both the village centre and the beach the property has a parking area immediately below which has been used for two to three vehicles. There are timber steps rising to a large timber deck with views of the sand dunes. The double glazed front door has glazed side screens with opening windows to either side and opens to a spacious L shaped living / kitchen / dining room. The living and dining space is generous and light and the kitchen is fitted with a range of maple style minimalist base, wall and tower units with stainless style handles and laminated work surfaces. There is a built in electric oven and ceramic hob along with space and plumbing for a washing machine and space for fridge / freezer. A hallway with built-in storage cupboard connects the two good sized bedrooms and the family bathroom which has an airing cupboard where the Grant oil fired boiler is located and a white bath suite with shower over the bath and glass screen. Outside the garden is a good size and has a level area of lawn where the oil storage tank is located and there is a large shed which is insulated and ideal for keeping surfboards and mountain bikes but would also make a lovely workshop or studio space. From the parking area there is a footpath directly to the beach which is a very short walk away.
Where It Is
Perranporth is eternally popular as it offers the best of both worlds - a spectacular long golden sandy beach popular with surfers yet the city of Truro is just 7 miles away! Eureka Vale is just meters from the beach and the town. There are bars, restaurants, shops, in fact everything that you could require for day to day needs including a large Co-Op supermarket. The excellent links golf course is friendly and welcoming. There are good public transport links to neighbouring villages and the city of Truro and The Southwest Coast Path enables you to head up or down the coast on foot or mountain bike. Access to the southwest coast path is close to the property. The beach plays host to numerous action sports from kite surfing to paragliding but if you prefer to sit and watch the world go by then the bars on the beach are hard to beat! There are fantastic concerts staged on the beach that annually attract big name bands. Perranporth has a vibrant year round community. A great place to live or make your home from home and is one of the UK's best known holiday destinations.
Services And Tenure
The property is leasehold Lease term 999 years from 2002 Ground rent £10PA Service / maintenance and buildings insurance is agreed and financed between the flat leaseholders Council tax band A
Important Information
Clive Pearce Property, their clients and any joint agents give notice that: 1. They are not authorised to make or give any representations or warranties in relation to the property either here or elsewhere, either on their own behalf or on behalf of their client or otherwise. They assume no responsibility for any statement that may be made in these particulars. These particulars do not form part of any offer or contract and must not be relied upon as statements of fact. 2 It should not be assumed that the property has all necessary planning, building regulation or other consents and Clive Pearce Property have not tested any services, equipment or facilities. Purchasers must satisfy themselves by inspection or otherwise. 3. Photos and Videos: The photographs and/or videos show only certain parts of the property as they appeared at the time they were taken. Areas, measurements and distances given are approximate only. Any computer generated image gives only an indication as to how the property may look and this may change at any time. Any reference to alterations to, or use of, any part of the property does not mean that any necessary planning, building regulations or other consent has been obtained. A buyer must find out by inspection or in other ways that these matters have been properly dealt with and that all information is correct. Information on the website about a property is liable to be changed at any time.
Accommodation In Brief;
Living / Dining Room - 19' 0'' x 10' 4'' (5.8m x 3.15m)
Kitchen - 12' 2'' x 7' 10'' (3.7m x 2.4m)
Inner Hallway
Bedroom One - 12' 8'' x 8' 2'' (3.86m x 2.5m)
Plus the depth of the fitted wardrobes
Bedroom Two - 8' 11'' x 8' 2'' (2.72m x 2.5m)
Family Bathroom - 9' 2'' x 7' 4'' (2.8m x 2.23m)
 2
2  1
1  1
1Photo Gallery
EPC
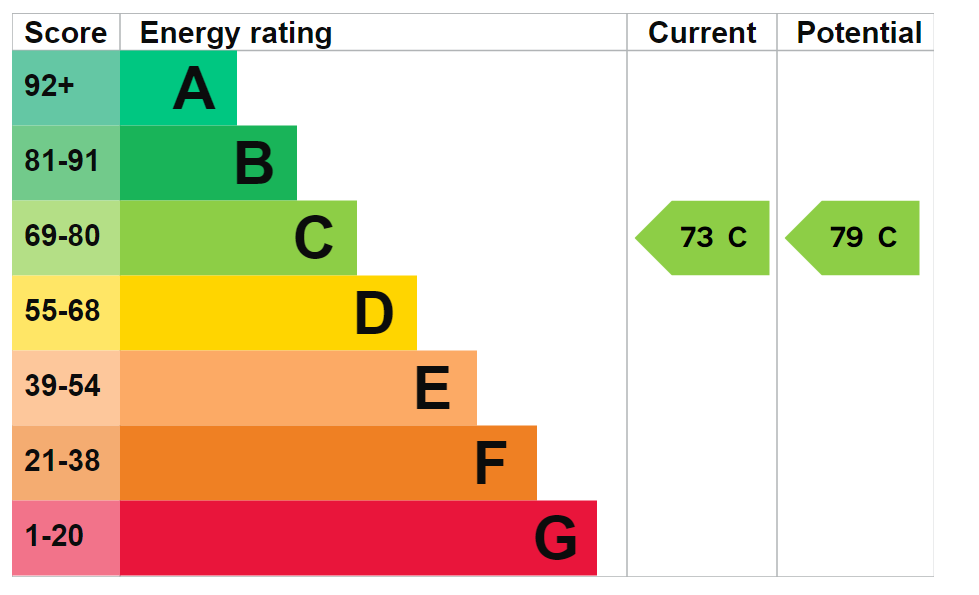
Floorplans (Click to Enlarge)
Nearby Places
| Name | Location | Type | Distance |
|---|---|---|---|
Perranporth TR6 0BS
Clive Pearce Property

Clive Pearce Property, 31 Lemon Street, Truro, Cornwall, TR1 2LS
Tel: 01872 272622 | Email: hello@clivepearceproperty.com
Properties for Sale by Region | Cookie Policy | Privacy Policy
©
Clive Pearce Property. All rights reserved.
Powered by Expert Agent Estate Agent Software
Estate agent websites from Expert Agent
Clive Pearce Property is the trading name of Cornwall Estate Agents LTD registered in England and Wales No. 10417746. VAT No. 154 721 614


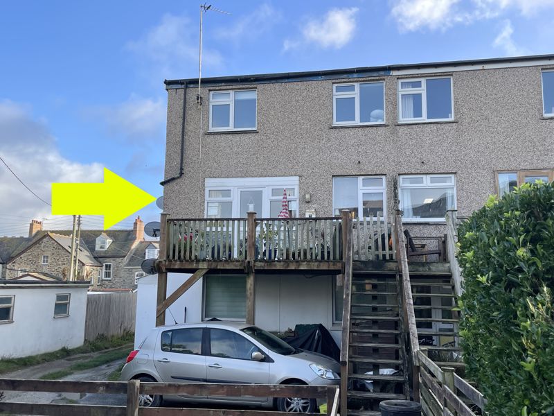
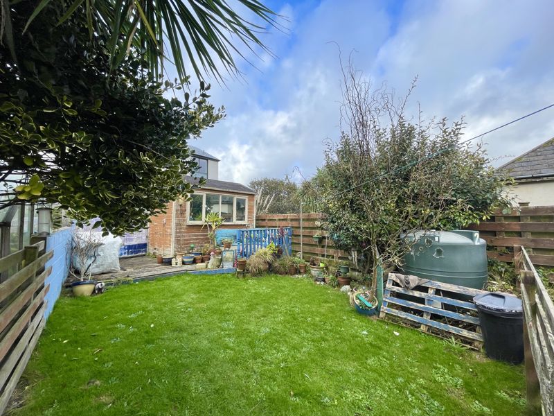









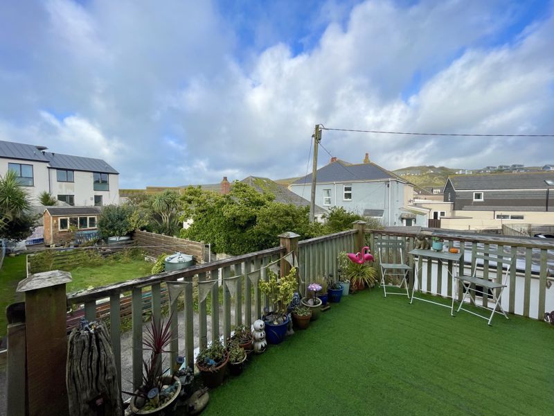
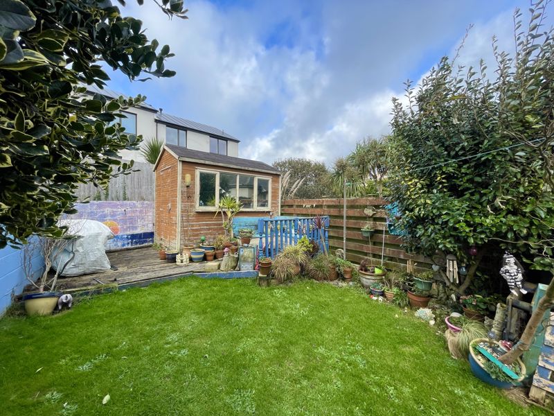
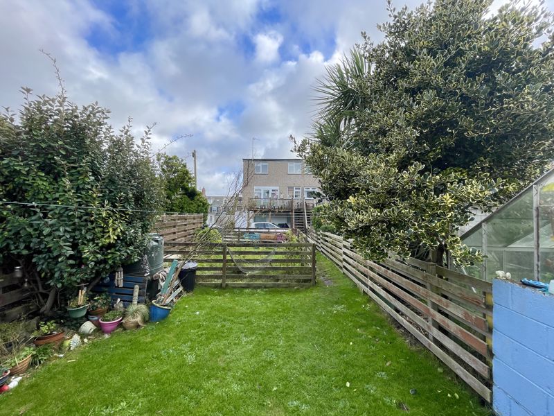
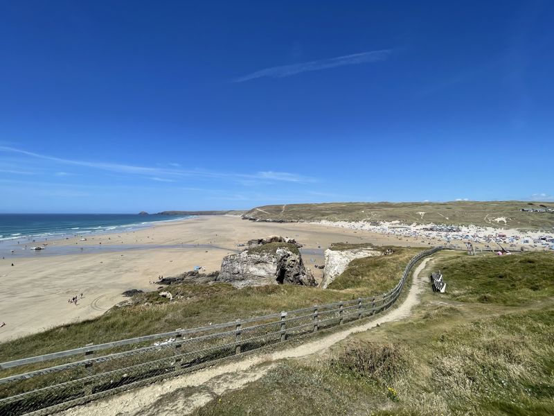
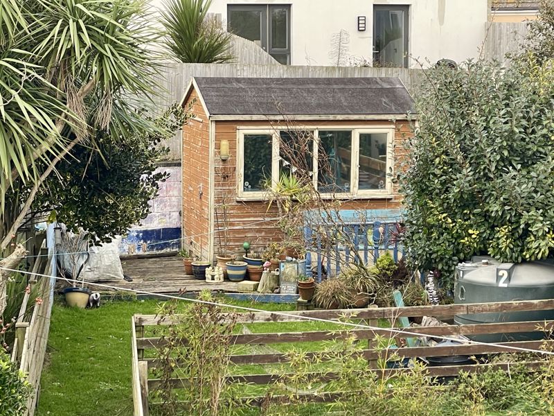
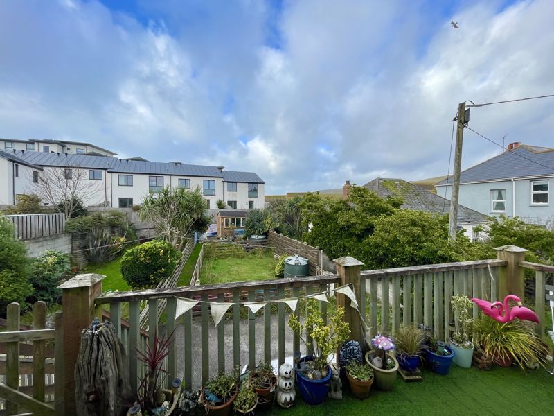
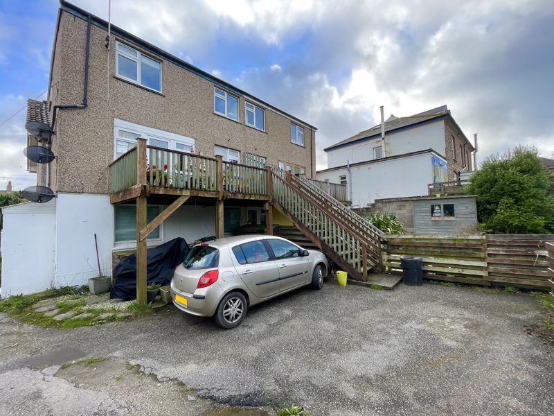
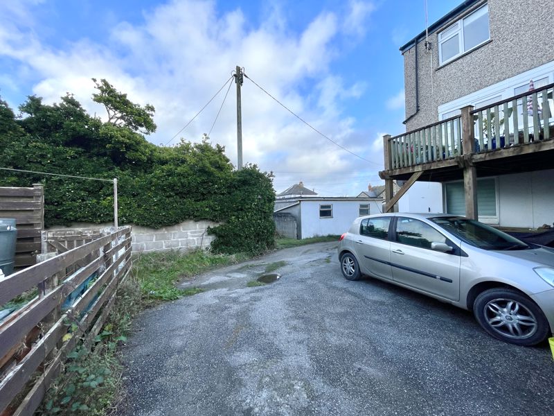
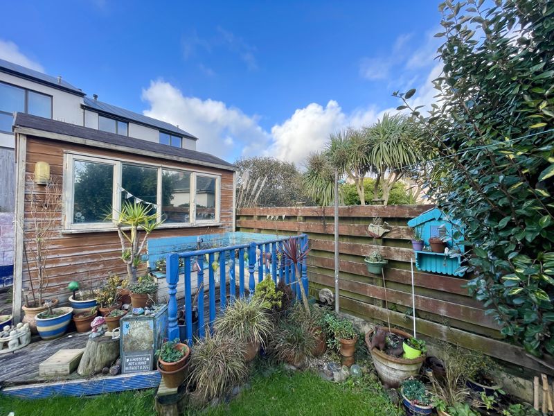
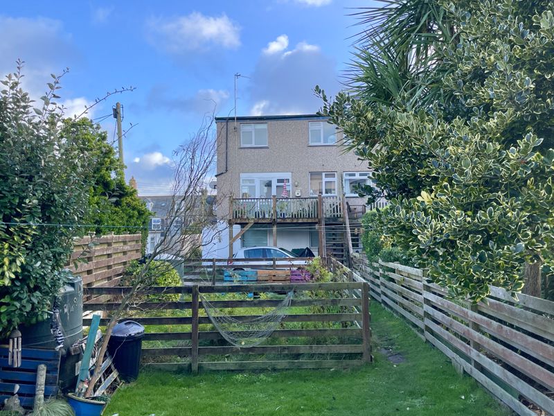
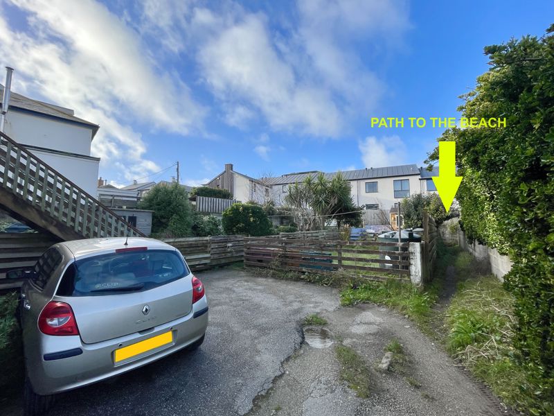
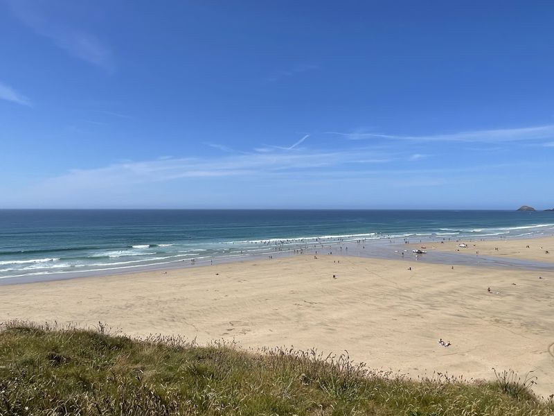
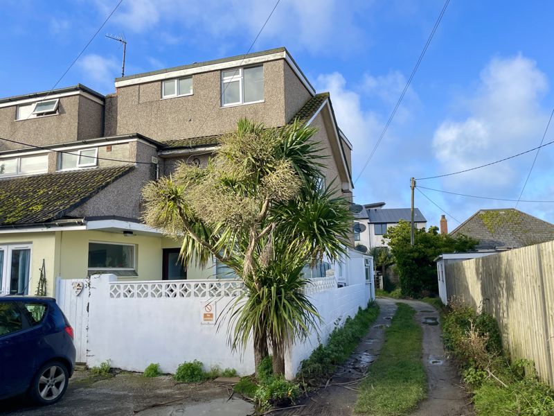
























 Mortgage Calculator
Mortgage Calculator
