Nansavallon Road, Truro £540,000
Please enter your starting address in the form input below.
Please refresh the page if trying an alernate address.
- FOUR BEDROOMS (MAIN EN-SUITE)
- Large open plan living space with cosy fire
- Doors from living space to outdoor entertaining terrace
- Contemporary fitted kitchen with granite worktops
- Family bathroom with 4 piece suite
- Useful basement room
- Ample driveway parking
- Garage
- Large enclosed garden with delightful views
- Gas central heating
A stunning split level family home with superb living space, luxurious main bedroom suite, stylish fitted kitchen, large gardens and sun balcony , driveway parking and garage. Great location.
Rooms
Why You'll Like It
Tucked away in a residential area yet within easy reach of the hospital, college and the city, this versatile family home offers fantastic space and contemporary features. Set apart from the pavement with a spacious tarmac drive ample parking is a key benefit. Once inside, a broad reception hall provides a fine introduction to this split level home. At this level we have the living space which is arranged as open plan yet has well defined areas which all work well together. The broad lounge /dining area has a feature fireplace and patio doors that open onto a superb entertaining terrace with glass and steel balcony. The views are far reaching and have a sunny apsect. Back inside, there is a further area with space for sofas which leads to the stylish monochrome kitchen which has been carefully designed with broad pan drawers and a built in pantry unit, space for a range style cooker and fridge freezer and is topped with granite worktops. Also on this level is the fourth bedroom or flexi room if preferred and a guest cloakroom/WC, whilst practical matters are taken care of in the utility room which has space and plumbing for a washing machine. Heading downstairs, you'll find the sleeping quarters with a magnificent "hotel style" main bedroom suite comprising large bedroom with door to terrace, built in wardrobes and a spacious en-suite shower room with large walkin double sized shower, WC and basin. There are two further good sized bedrooms on this level, one with built in wardrobes and one with a door to the terrace. The family bathroom has a four piece suite which includes a corner quad shower unit, bath, WC and basin. There is access to a useful basement area - ideal for extra storage. The property has many thoughtfully designed updates such as stylish flooring and LED lighting in places. The vinyl flooring is LVT a high quality luxury vinyl tile. Outside, the garden is established with a sun terrace, lawned area and mature hedging and planting. Warmed by gas central heating and in a great location, this home will suit many buyers.
Where It Is
Nansavallon Road is tucked away in the Newbridge area of The City of Truro, not far from The Royal Cornwall Hospital at Treliske. Truro Golf Club is just over the road where you'll find a superb 18 hole course, driving range and clubhouse. Also in close proximity are the new Richard Lander Secondary School and Truro College which both have very good reputations. Rural countryside is easily accessed and there is an array of dog walks from the door which will take you down the quiet lanes of the Coosebean Valley or towards the nature reserve and Tennis Club. The main line railway station is also only a short distance away offering a direct link to London Paddington and beyond. In addition to the wealth of shopping and eating facilities with many well known names offered in the Western end of Truro where the property is located there is also a large sports and leisure complex. A cycle network allows you to cycle into the city using a virtually off road purpose designed route. Road access to the main A30 trunk road is excellent and the North Cornish Coast can also be easily accessed with the village of St Agnes and it's surfing beaches only approximately 7 miles away.
Service and Tenure
Freehold. Mains gas, water, electric and drains. Gas central Heating. Council Tax Band E.
Important Information
Clive Pearce Property, their clients and any joint agents give notice that: 1. They are not authorised to make or give any representations or warranties in relation to the property either here or elsewhere, either on their own behalf or on behalf of their client or otherwise. They assume no responsibility for any statement that may be made in these particulars. These particulars do not form part of any offer or contract and must not be relied upon as statements of fact. 2 It should not be assumed that the property has all necessary planning, building regulation or other consents and Clive Pearce Property have not tested any services, equipment or facilities. Purchasers must satisfy themselves by inspection or otherwise. 3. Photos and Videos: The photographs and/or videos show only certain parts of the property as they appeared at the time they were taken. Areas, measurements and distances given are approximate only. Any computer generated image gives only an indication as to how the property may look and this may change at any time. Any reference to alterations to, or use of, any part of the property does not mean that any necessary planning, building regulations or other consent has been obtained. A buyer must find out by inspection or in other ways that these matters have been properly dealt with and that all information is correct. Information on the website about a property is liable to be changed at any time.
 4
4  2
2  1
1Photo Gallery
EPC
Floorplans (Click to Enlarge)
Nearby Places
| Name | Location | Type | Distance |
|---|---|---|---|
Truro TR1 3JU

Clive Pearce Property, 31 Lemon Street, Truro, Cornwall, TR1 2LS
Tel: 01872 272622 | Email: hello@clivepearceproperty.com
Properties for Sale by Region | Cookie Policy | Privacy Policy
©
Clive Pearce Property. All rights reserved.
Powered by Expert Agent Estate Agent Software
Estate agent websites from Expert Agent
Clive Pearce Property is the trading name of Cornwall Estate Agents LTD registered in England and Wales No. 10417746. VAT No. 154 721 614


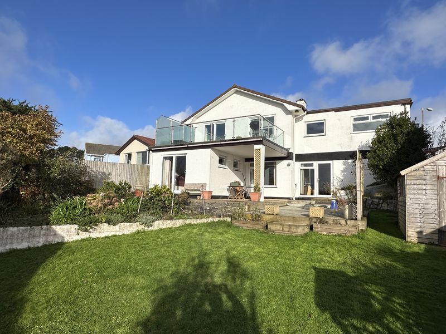
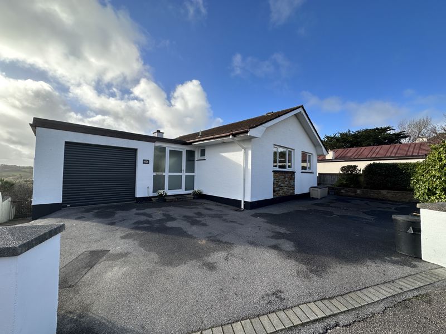
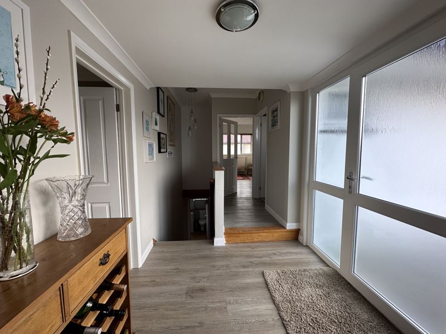
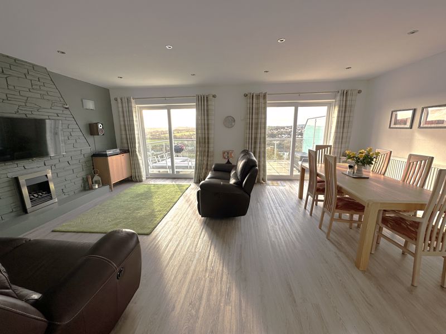
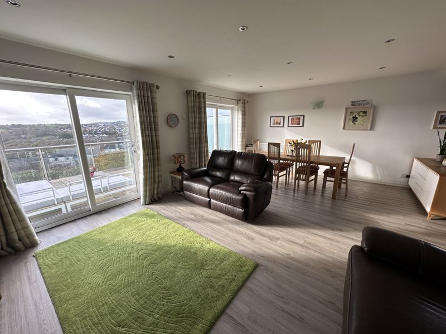
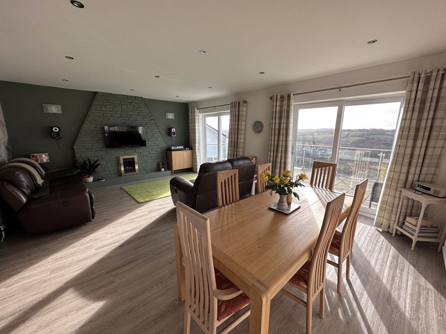
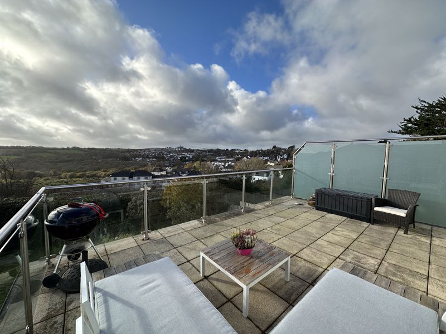
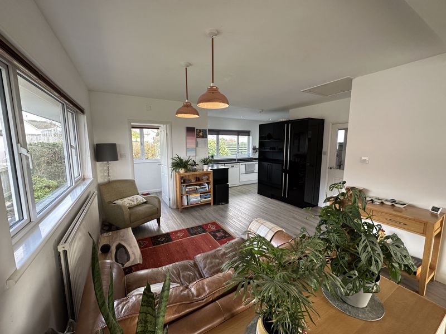
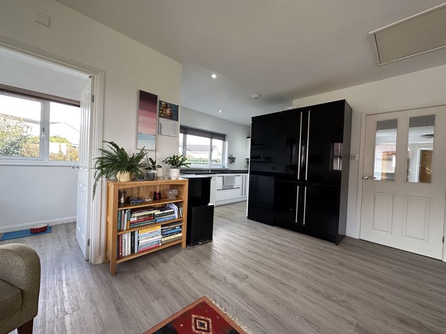

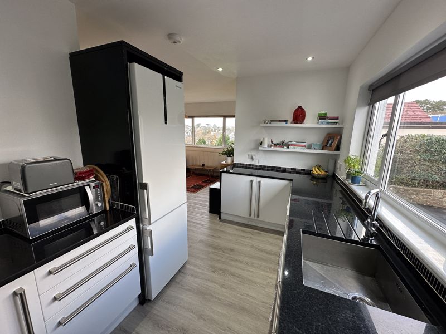
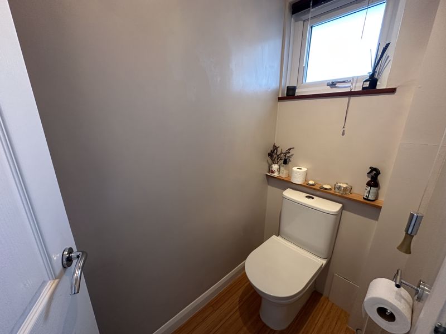
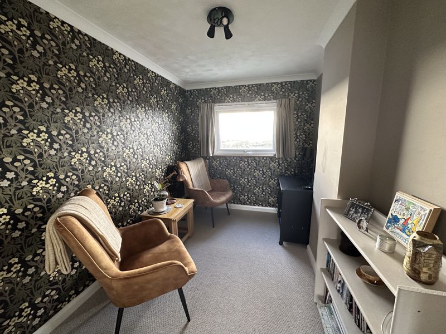
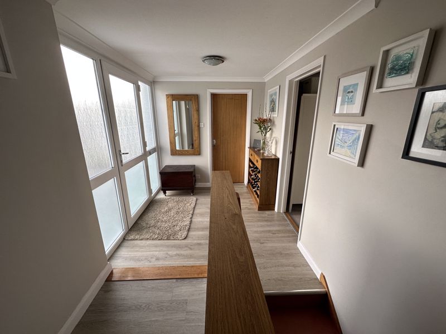
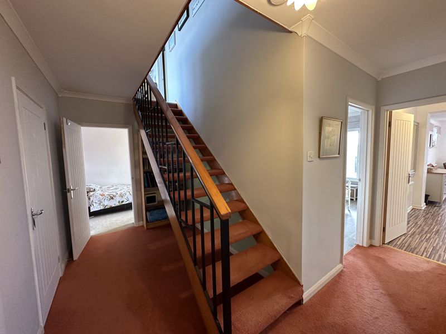
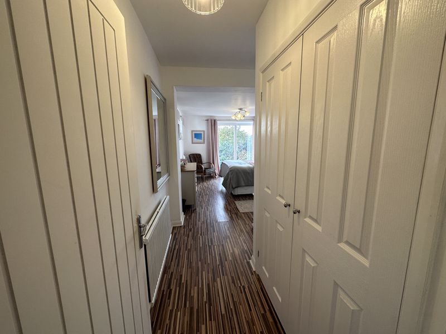
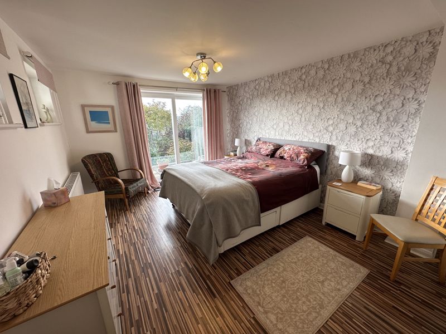
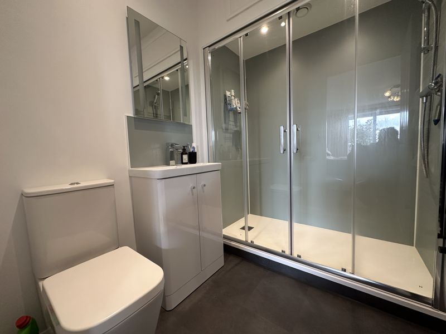

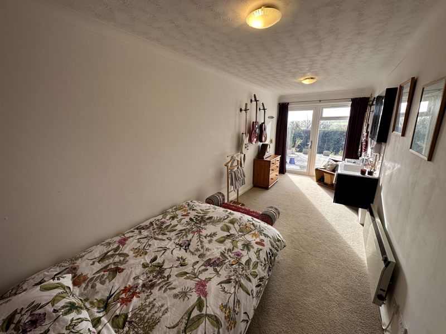
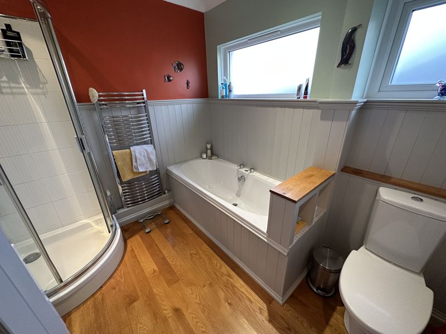

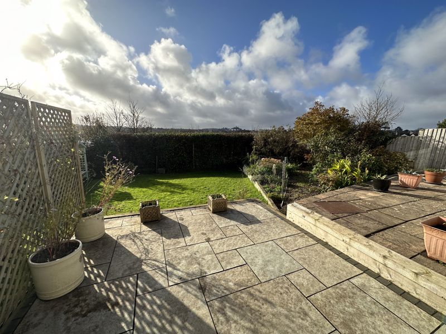
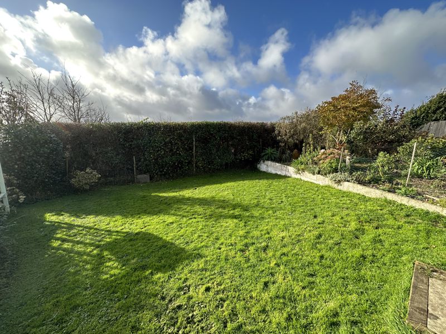
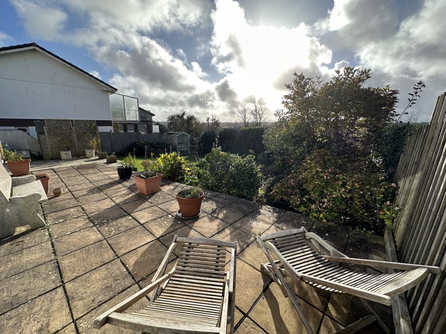
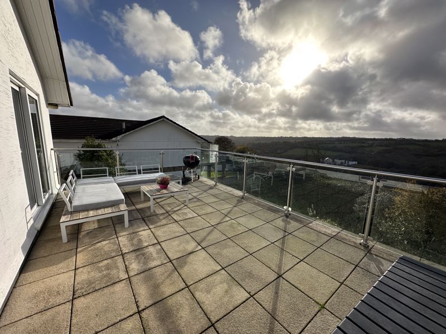
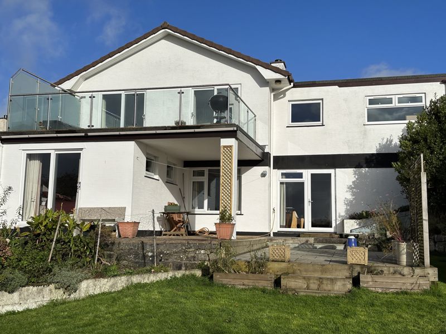


















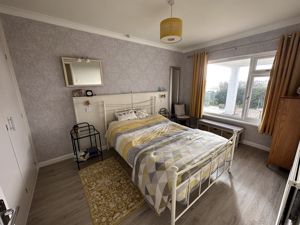


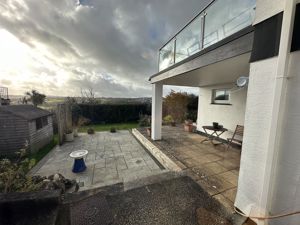





 Mortgage Calculator
Mortgage Calculator

