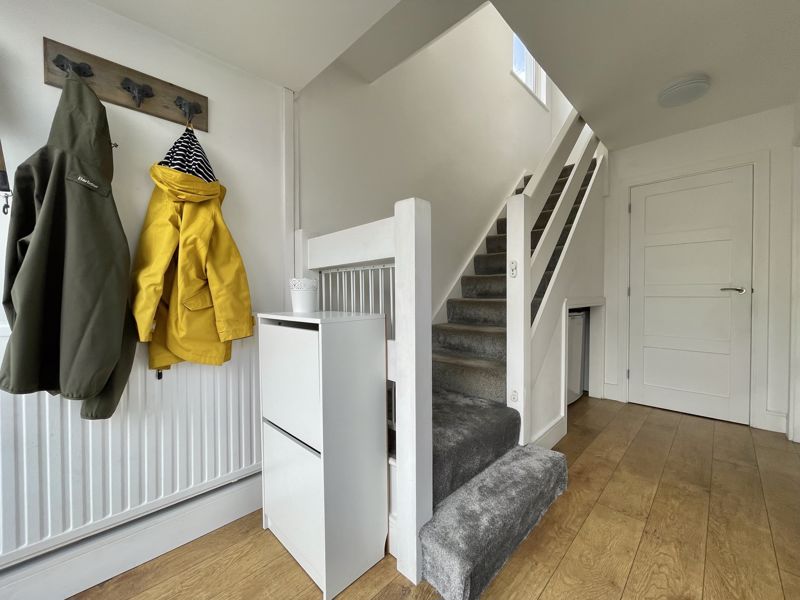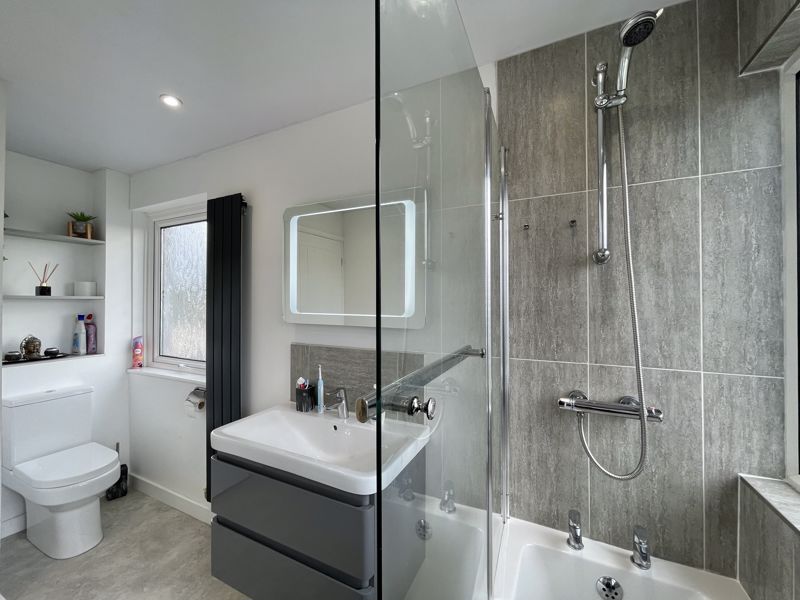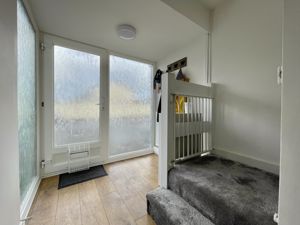Bosmeor Park, Redruth £285,000
Please enter your starting address in the form input below.
Please refresh the page if trying an alernate address.
- Three generous bedrooms
- Refitted kitchen
- Refitted bathroom with shower over the bath
- Ample driveway parking
- Mains gas central heating
- UPVC double glazing
- Garage with electric roller shutter door
- Garage divided to provide work from home space at rear
- Large garden with patio and timber deck
- Great village location close to local amenities
A smartly presented and updated large three bedroom semi detached house with abundant driveway parking, refitted kitchen and bathroom, large garden and garage with electric roller shutter divided to provide study / hobby space to the rear. A very spacious and well presented home a level walk from the shops and local amenities.
Rooms
Why You'll Like It
This large semi detached village home is very well presented having been updated by the current owner. The property is in a good position within the development and has ample parking and a large sunny garden. To the front there's a block paved parking area and driveway leading to the garage. The property has a spacious entrance hallway with plenty of light from the double glazed front door and side screen. There's room for coats and shoes and storage space under the stairs. At the end of the hall is a handy utilities cupboard with space and plumbing for the washing machine and housing the mains gas central heating boiler. Glazed double doors open to a large living room. There's a door through to the kitchen / dining room which spans the width of the property at the rear. The kitchen has been refitted with a stylish range of gloss grey base and wall units. There is a built in electric oven in a tower unit with integrated microwave and the hob is ceramic with an illuminated contemporary extractor over. The work surfaces have matching splash backs and below them there is space for a fridge and space and plumbing for a dishwasher. A single bowl granite sink with brushed steel swan neck mixer tap completes the look of this practical and stylish room. Up on the first floor the landing connects three generous bedrooms with the family bathroom which has also been refitted to a very high standard with a thermostatic mixer shower over the deep bath and glass screen. There's an illuminated mirror and towel rail heater along with wall hung basin mounted on a drawer unit and white contemporary WC. Outside, the garage has an electric roller shutter door to the front and has been split with a stud partition (which could be removed in future if wanted) to create a work from home or hobby space to the rear which is separately accessed by a door at the back of the garage. The garden has been well maintained and improved with a lovely sunny patio near the back door, a timber sun deck at the end of the garden, large lawn and good close boarded fencing on three sides.
Outside, the garage has an electric roller shutter door to the front and has been split with a stud partition (which could be removed in future if wanted) to create a work from home or hobby space to the rear which is separately accessed by a door at the back of the garage. The garden has been well maintained and improved with a lovely sunny patio near the back door, a timber sun deck at the end of the garden, large lawn and good close boarded fencing on three sides.
Where It Is
The village of Illogan is positioned in the heart of Cornwall, a short distance from the North Cornish Coastline (the surfing beach of Portreath is just a few miles away) but within easy access of the main A30 and the town of Redruth approximately three miles away. Close by is the Tehidy Estate with Tehidy woods being popular with walkers. For golfers, there is an 18 hole course with clubhouse and restaurant close by at Tehidy and for families you are only a short distance from Illogan School. the village centre has an array of amenities including doctors surgery, pharmacy, pub, convenience shop, church and take aways etc. There is a very handy convenience shop at the entrance to the Bosmeor Park develoment.
Tenure and Services
The property is freehold and has mains electricity, mains water, mains drainage and mains gas. Council tax band C
Important Information
Clive Pearce Property, their clients and any joint agents give notice that: 1. They are not authorised to make or give any representations or warranties in relation to the property either here or elsewhere, either on their own behalf or on behalf of their client or otherwise. They assume no responsibility for any statement that may be made in these particulars. These particulars do not form part of any offer or contract and must not be relied upon as statements of fact. 2 It should not be assumed that the property has all necessary planning, building regulation or other consents and Clive Pearce Property have not tested any services, equipment or facilities. Purchasers must satisfy themselves by inspection or otherwise. 3. Photos and Videos: The photographs and/or videos show only certain parts of the property as they appeared at the time they were taken. Areas, measurements and distances given are approximate only. Any computer generated image gives only an indication as to how the property may look and this may change at any time. Any reference to alterations to, or use of, any part of the property does not mean that any necessary planning, building regulations or other consent has been obtained. A buyer must find out by inspection or in other ways that these matters have been properly dealt with and that all information is correct. Information on the website about a property is liable to be changed at any time.
Hallway - 13' 1'' x 6' 3'' (4m x 1.9m)
Living Room - 13' 5'' x 11' 2'' (4.1m x 3.4m)
Dining Room - 10' 6'' x 9' 10'' (3.2m x 3.0m)
Kitchen - 12' 2'' x 6' 3'' (3.7m x 1.9m)
Bedroom 1 - 11' 10'' x 10' 6'' (3.6m x 3.2m)
Bedroom 2 - 11' 6'' x 7' 7'' (3.5m x 2.3m)
Bedroom 3 - 8' 6'' x 6' 7'' (2.6m x 2m)
Bathroom - 8' 6'' x 5' 3'' (2.6m x 1.6m)
Garage - 10' 2'' x 9' 6'' (3.1m x 2.9m)
Store - 9' 10'' x 7' 3'' (3.0m x 2.2m)
Photo Gallery
EPC

Floorplans (Click to Enlarge)
Nearby Places
| Name | Location | Type | Distance |
|---|---|---|---|
Redruth TR15 3JN
Clive Pearce Property

Clive Pearce Property, 31 Lemon Street, Truro, Cornwall, TR1 2LS
Tel: 01872 272622 | Email: hello@clivepearceproperty.com
Properties for Sale by Region | Cookie Policy | Privacy Policy
©
Clive Pearce Property. All rights reserved.
Powered by Expert Agent Estate Agent Software
Estate agent websites from Expert Agent
Clive Pearce Property is the trading name of Cornwall Estate Agents LTD registered in England and Wales No. 10417746. VAT No. 154 721 614








































 3
3  1
1  2
2 Mortgage Calculator
Mortgage Calculator
