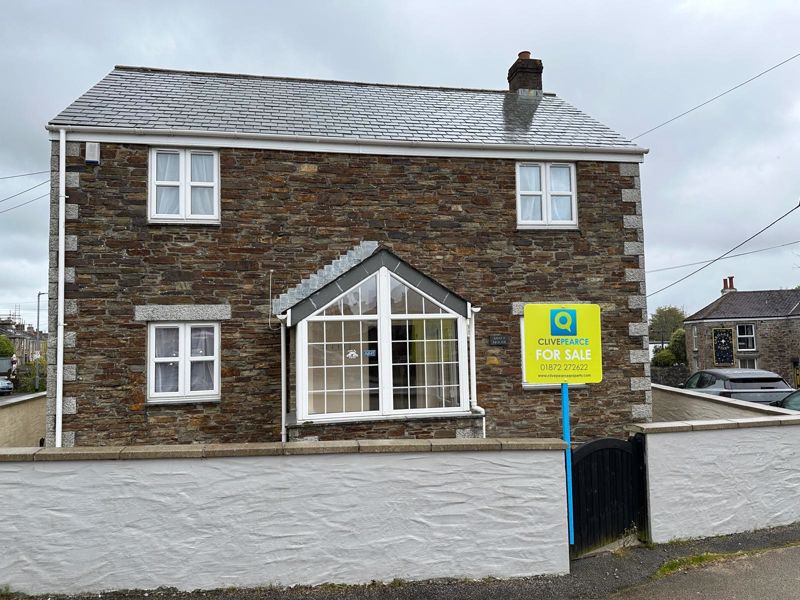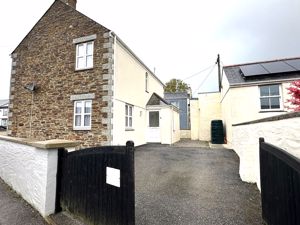Higher Albion Row Carharrack, Redruth £325,000
Please enter your starting address in the form input below.
Please refresh the page if trying an alernate address.
- Three bedrooms
- Central village location
- Kitchen/dining room
- Large living room
- Utility room & guest W/C
- Bathroom with four piece suite
- Low maintenance gardens
- Oil central heating
- NO CHAIN
In the heart of the village this spacious three bedroom detached home is available chain free. Modern kitchen and bathroom, gated rear parking/yard, front garden. Double glazing and oil central heating.
Rooms
Why You'll Like It
Found right in the village centre, this modern home has much to offer. A good sized entrance porch leads through to the triple aspect living room which in turn opens through to the kitchen/breakfast room where you'll find a modern range of cabinets with roll top work surfaces, one and a half bowl sink, an integrated oven, hob and extractor and space for appliances. The rear hallway leads through to the utility room which has storage cupboards and a sink unit with space for a washing machine. A guest cloakroom with WC completes the ground floor. Stairs from the living room lead the first floor which has three bedrooms (two with built in cupboards) and the bathroom with a white bath, basin, WC and separate shower unit. Outside, to the front of the property a gate opens to a path leading to the front door and the front garden has been gravelled along with the side areas. To the rear, double timber gates open to an off road parking area where you will also find the oil tank.
Room Dimensions
Porch - 5' 9'' x 4' 6'' (1.75m x 1.37m)
Living Room - 17' 7'' x 13' 11'' (5.36m x 4.24m) narrowing to 11'1" (3.38m)
Kitchen/Breakfast Room - 13' 0'' x 11' 6'' (3.96m x 3.50m)
Utility Room - 9' 4'' x 5' 8'' (2.84m x 1.73m)
Cloakroom
Bedroom - 13' 0'' x 11' 3'' (3.96m x 3.43m)
Family Bathroom
Bedroom - 10' 10'' x 9' 3'' (3.30m x 2.82m)
Bedroom - 7' 10'' x 7' 6'' (2.39m x 2.28m)
Where It Is
Set in the rural village of Carharrack some 7 miles to the West of the Cathedral City of Truro, the location is ideal for anyone needing to be well positioned between Truro, Penryn and Redruth. The village has a range of amenities including a shop and popular social club. The Bissoe cycle trail is nearby connecting the area with both the North and South Cornish coast. Access to the main A30 from here is also relatively straightforward. Further village facilities are on offer at nearby St Day and Lanner including further convenience shops, primary schools, pubs and football club etc.
Services and Tenure
Freehold. Mains water, drains, electric and oil. Council Tax Band C. No oneard chain.
 3
3  1
1  1
1Request A Viewing
Photo Gallery
EPC
Floorplans (Click to Enlarge)
Nearby Places
| Name | Location | Type | Distance |
|---|---|---|---|
Redruth TR16 5QN
Clive Pearce Property

Clive Pearce Property, 31 Lemon Street, Truro, Cornwall, TR1 2LS
Tel: 01872 272622 | Email: hello@clivepearceproperty.com
Properties for Sale by Region | Cookie Policy | Privacy Policy
©
Clive Pearce Property. All rights reserved.
Powered by Expert Agent Estate Agent Software
Estate agent websites from Expert Agent
Clive Pearce Property is the trading name of Cornwall Estate Agents LTD registered in England and Wales No. 10417746. VAT No. 154 721 614


.jpg)
.jpg)
.jpg)
.jpg)
.jpg)
.jpg)
.jpg)
.jpg)
.jpg)
.jpg)
.jpg)


.jpg)
.jpg)
.jpg)
.jpg)
.jpg)
.jpg)
.jpg)
.jpg)
.jpg)
.jpg)
.jpg)

 Mortgage Calculator
Mortgage Calculator
